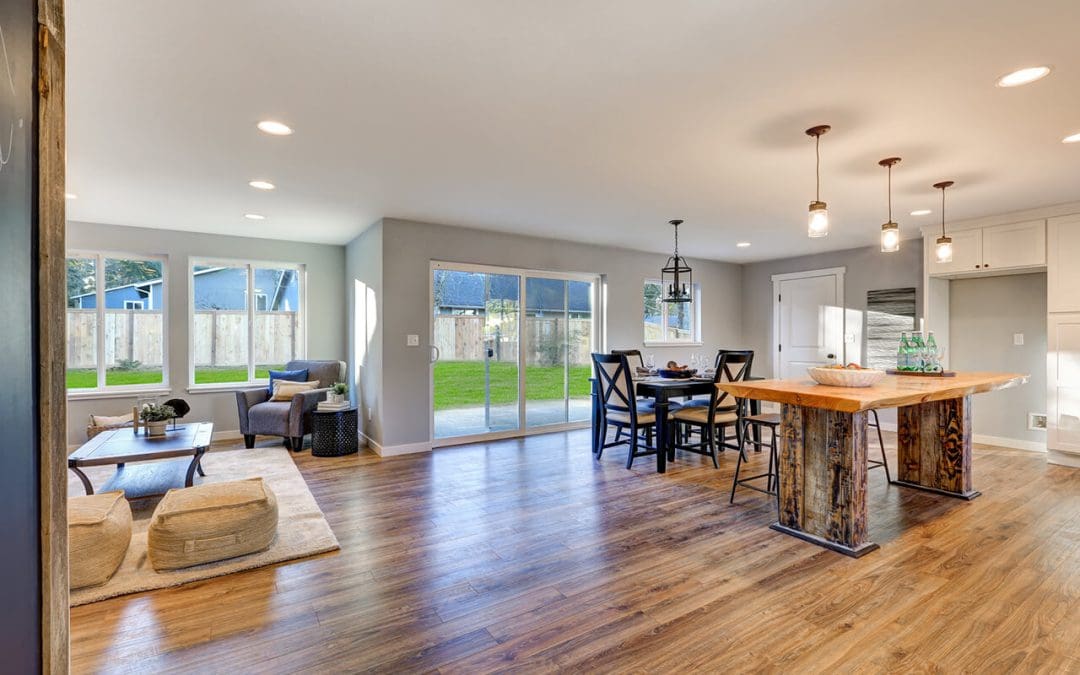While house hunting, many potential homebuyers consider the benefits and drawbacks of open floor plans. This modern layout has become increasingly popular among homeowners, and it’s easy to see why. However, while open floor plans offer numerous advantages, they also come with some challenges. In this post, we’ll delve into the pros and cons of open floor plans to help you decide on your next home purchase.
The Advantages of an Open Floor Plan
One of the most significant advantages of an open floor plan is the sense of space it creates. By removing walls that separate living areas, like the kitchen, dining room, and living room, an open floor plan makes a home feel much larger and more expansive. This design allows for seamless movement between spaces.
Open floor plans also encourage social interaction. When the kitchen, dining, and living areas are combined, it’s easier to entertain guests and spend time with family. The cook is no longer isolated in the kitchen but can be part of the conversation and activity happening in the living room. This promotes a more inclusive environment, perfect for families and social gatherings.
Another advantage is natural light. Open floor plans allow sunlight to enter the space without walls blocking the flow of light, making the entire area feel brighter and more welcoming. This reduces the need for artificial lighting during the day and saves energy.
Open floor plans also offer flexibility in furniture arrangement. Without the constraints of walls, you can experiment with different layouts and design elements. This flexibility allows for a more personalized and adaptable living space that can change as your tastes evolve.
The Drawbacks of an Open Floor Plan
Despite their benefits, open floor plans have drawbacks. One of the most significant challenges is noise. With fewer walls to act as sound barriers, noise from the kitchen, television, or conversations easily travels throughout the space, creating a potentially noisy environment. This is particularly problematic in households with children or multiple people working from home.
Another issue is the lack of privacy. Open floor plans do not provide the same level of separation between different living areas, which is a disadvantage if you need quiet spaces for work, study, or relaxation. The absence of walls means fewer opportunities to create private, cozy nooks within your home.
Temperature control is also more challenging in an open floor plan. Heating and cooling an ample, open space are less efficient than smaller rooms. This increases energy costs, especially in homes with high ceilings or large windows that let in heat or cold.
Tips for Making an Open Floor Plan Work
If you decide that an open floor plan is right for you, there are ways to mitigate some of the potential drawbacks. Use area rugs, furniture arrangements, and strategic lighting to define different zones within the space. To reduce noise levels, incorporate sound-absorbing materials, such as curtains, upholstered furniture, and carpets.
Creating visual separations with bookshelves, room dividers, or even plants provides a sense of privacy and distinction between areas. Pay attention to the flow of natural light and make sure there’s adequate ventilation to help maintain a comfortable and inviting atmosphere.
Open floor plans offer many benefits, including a sense of spaciousness, enhanced social interaction, and flexibility in design. However, they also come with challenges, like noise, lack of privacy, and temperature control. By understanding these pros and cons and implementing thoughtful design strategies, you will create a beautiful and functional open floor plan that suits your lifestyle and needs.
FAQs
How do I balance openness with coziness in an open floor plan?
Add elements that create warmth and comfort, such as soft textiles, warm color schemes, and comfortable furniture arrangements. Using natural materials, like wood and stone, and incorporating personal touches, like artwork and family photos, also enhance the inviting atmosphere.
What are some design tips for decorating an open floor plan?
Focus on creating a cohesive color scheme and style throughout the space. Use rugs and furniture arrangements to define different areas, and consider the placement of lighting to highlight specific zones.
Are open floor plans suitable for all home sizes?
Open floor plans work well in large and small homes but may require different design approaches. Careful planning is needed in smaller spaces to avoid a cluttered look, while larger spaces benefit from distinct zones to create a sense of intimacy.
Clear and Confident Home Inspections offers inspection services to homebuyers and sellers in Fredericton, Saint John, and surrounding areas. Contact us to request an appointment.

